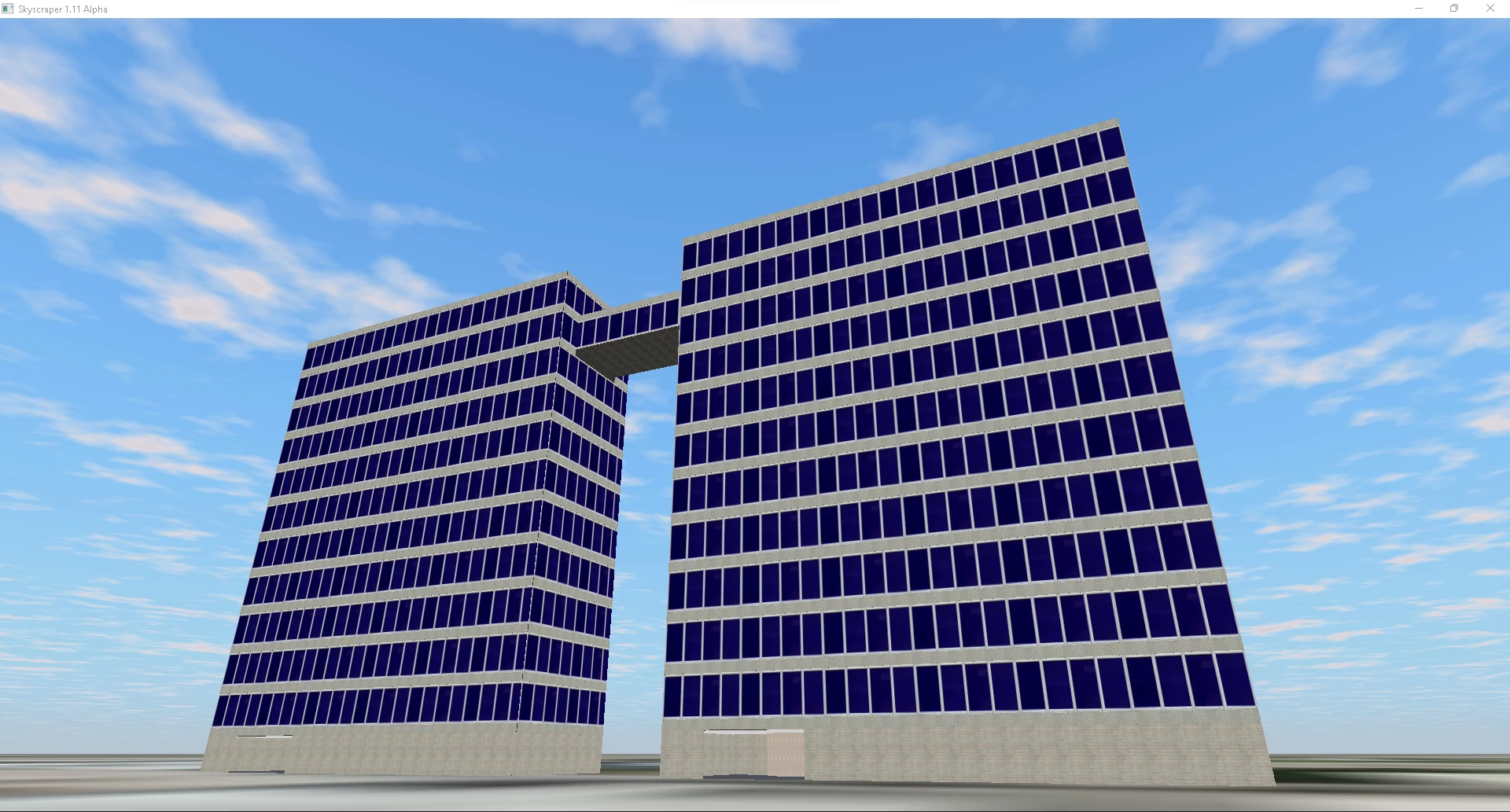1
Buildings / TRIWINGS (Prototype only)
« on: August 07, 2023, 11:03:28 am »
There are some imperfect point inside, as I am finding how to assign things with Nothingcanstopme357's building creator.
I am testing room assignment, you know, designer is said major merciless . It looks like the sequence must not be wrong, or ceiling will be disappered by some clause to let us redo the damn entirely.
Only tested with Alpha 11.
Behold my first 41 storey typical block with room assigned. Looks like the elevator is the last step to include during using that creator. Perhaps there maybe better way to plot, seems need to be better.
There are two stairs, six elevators, two sections. User can change elevator either ground floor or 21st floor.
Of course, even a simulation, still need to follow codes of construction as much as possible (In my place, which is codes of building department Hong Kong and Chapter 123 of hong kong Law), which are
1. two stairs for over than 17 meters or six storeys (Each Storeys means three meters or ten feet)
2. should have two stops (ground floor and you design) when playing with sections, If you assign one accessible elevator to serve all available floors, you may no need that.
3. Elevator machine room should reserve two storeys high as we are using a more than 2.5 M/s system.
4. Should assign a stop or a buffer when designing elevator express zone every three storeys or eleven meters. in my building ,The elevator door on 3,6,9,12,15,18 should be just a locked door, due to completity, I just assigned shaftdoors to suit minimal requirement.
5. At least one stair accessing all floors (including roof ), that doesn't say handy to access elevator machine room.
6. For a building which has between 25 floors and 40 floors , Roof can be assigned as refuge use.
7. If more than 40 floors , then have to assign a refuge floor on every 25 floors.
It looks like people have been doing wrong for days. For simulation, who care? As I need to put something on table, so have to follow minimal requirements to save a day as It is said, simulation cannot simulate all things.

Note:
Wall assignment need to be fine tuning.
[ Guests cannot view attachments ]
I am testing room assignment, you know, designer is said major merciless . It looks like the sequence must not be wrong, or ceiling will be disappered by some clause to let us redo the damn entirely.
Only tested with Alpha 11.
Behold my first 41 storey typical block with room assigned. Looks like the elevator is the last step to include during using that creator. Perhaps there maybe better way to plot, seems need to be better.
There are two stairs, six elevators, two sections. User can change elevator either ground floor or 21st floor.
Of course, even a simulation, still need to follow codes of construction as much as possible (In my place, which is codes of building department Hong Kong and Chapter 123 of hong kong Law), which are
1. two stairs for over than 17 meters or six storeys (Each Storeys means three meters or ten feet)
2. should have two stops (ground floor and you design) when playing with sections, If you assign one accessible elevator to serve all available floors, you may no need that.
3. Elevator machine room should reserve two storeys high as we are using a more than 2.5 M/s system.
4. Should assign a stop or a buffer when designing elevator express zone every three storeys or eleven meters. in my building ,The elevator door on 3,6,9,12,15,18 should be just a locked door, due to completity, I just assigned shaftdoors to suit minimal requirement.
5. At least one stair accessing all floors (including roof ), that doesn't say handy to access elevator machine room.
6. For a building which has between 25 floors and 40 floors , Roof can be assigned as refuge use.
7. If more than 40 floors , then have to assign a refuge floor on every 25 floors.
It looks like people have been doing wrong for days. For simulation, who care? As I need to put something on table, so have to follow minimal requirements to save a day as It is said, simulation cannot simulate all things.

Note:
Wall assignment need to be fine tuning.
[ Guests cannot view attachments ]









